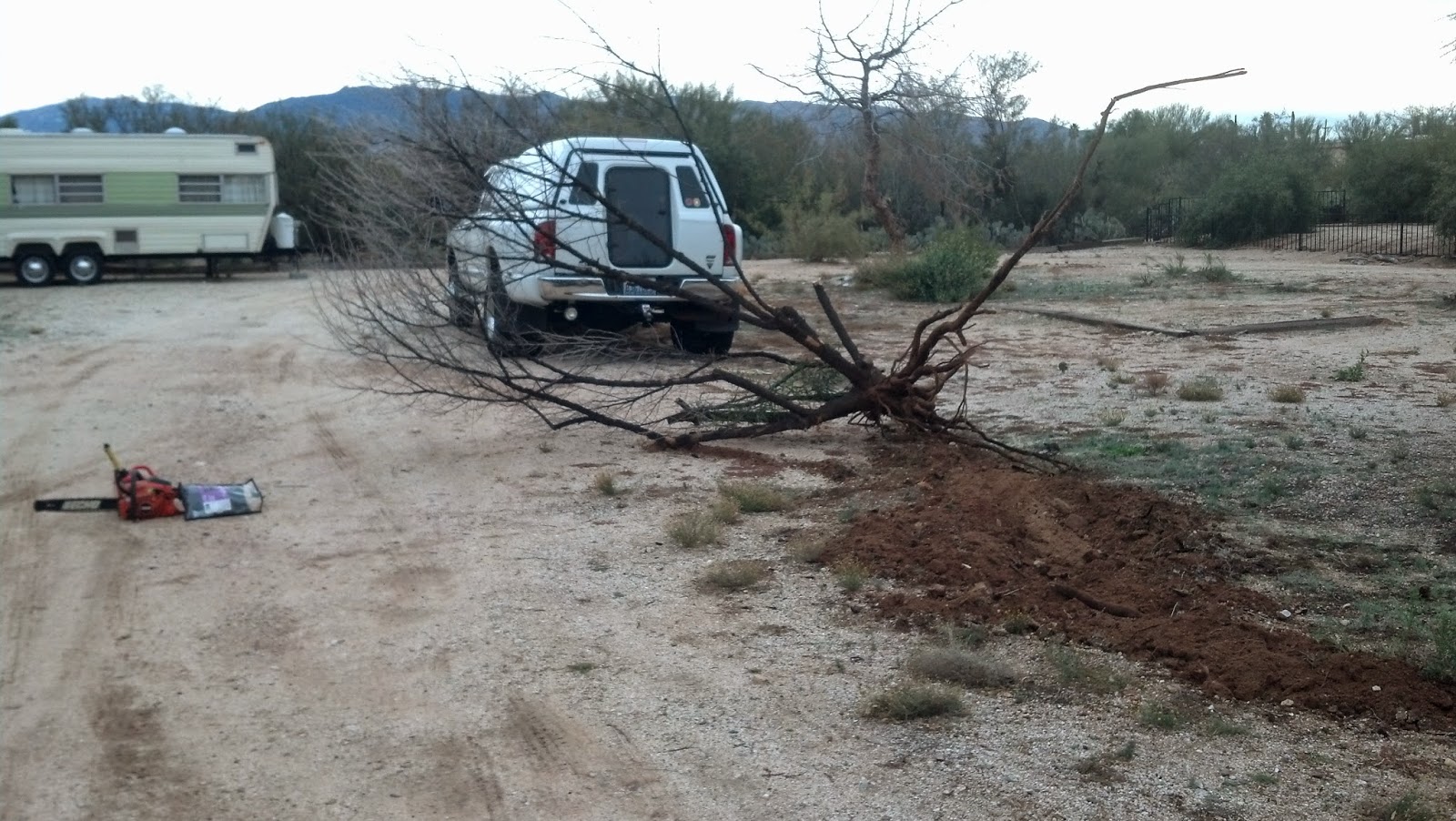How does a project of this nature progress when there are 2 type A personalities trying to agree on the location and design of the shop/garden shed? Slowly!
With almost 2 acres of property, one would not think it would be a big deal to agree upon the location. However, we have had some obstacles to overcome. First, and foremost, is to make sure we don't create more of a water run off issue for our neighbors during the rains and monsoon season. Second, there is the water main to the house that we can't build over and happens to be located in a prime building spot. Third, the electricity drop that comes from the pole to the house and is in the way of the same very suitable location. Fourth, size and orientation of the shop itself. Fifth, easy access from the street and the house. Sixth, we want it to blend in with the house structure. Wow, no wonder it has taken so long for us to agree!
After much back and forth, we have come to an agreement! Amazing, when one considers that we had only been at it for four weeks as of mid-February.The learning curve was just beginning!
Preliminary discussion with the zoning folks revealed a couple of items.
1. If the shop is detached, it can only be 1/2 the size of the house and only 10' tall. So much for a 32'X45' shop with an RV bay.
2. If the breeze way is attached between the shop and the house, there is no limitation. The 32'X45' shop with an RV bay is back on the drawing board!
3. There is a 20' set back from the property line AND we cannot build over the water line (which we knew). The shop size must be reduced to 30'X40', and the RV bay can stay.
The ironic part is that we originally discussed the size of the shop as 30'X40'. However, as Dave kept planning, the size kept growing. It is funny how plans come full circle!
In order to get the darn building permit, we had to hire an architect to design the shop (to show the structural components such as cement pad and footers, electrical, roof trusses, and etc). That has taken another four weeks. Here is the rendering of the front and west side.
With the drawings in hand, Dave and the architect set out to walk the submission through the approval process last Monday (March 15). They got 90% approval.
There appears to be a new building code that the architect didn't know about. Because of the ceiling height on one side of the shop, which is for an RV bay, and because of the high winds that occur in Tucson on a regular basis, the four corners must be reinforced for wind shear. Who would have thunk! So now we wait for the structural engineer to add the appropriate information and take one more run at the approval process. Hmmm, another 10 day delay.
I was really hoping that construction would be well under way by now. Lesson in patience. "Patience" seems to be the mantra with all of our projects at the moment.
Saturday, March 21, 2015
Friday, March 20, 2015
Earning their keep....
Where would we be without Alice and Tiny; especially Alice!
Tiny is a workhorse. Thank goodness for its pulling power as we have had to pull up trees and stumps. Sometimes you just need brute force to get the job done.
However, Alice has been no slouch! She has been very instrumental in getting the property cleared of the overgrowth and railroad ties.
 What have we been clearing? First and foremost, the spot for the shop. Railroad ties, clothes line, rocks, cactus all had to be removed. And as best as Alice could, the ground leveled.
What have we been clearing? First and foremost, the spot for the shop. Railroad ties, clothes line, rocks, cactus all had to be removed. And as best as Alice could, the ground leveled.


Second, comes the cleansing of the Prickly Pear overgrowth. We certainly won't clear the property of all Prickly Pear, but it must be beat back to a manageable parameter....away from the house and cars. Prickly Pear cactus becomes home to the pack rat. The pack rat is a cute but destructive little rodent, gnawing on anything, including vehicle wiring harnesses! The Prickly Pear also has nasty spines. It's not the long ones that hurt. There are small, almost invisible clusters that work their way through clothes and gloves to your skin to your skin.
Tiny is a workhorse. Thank goodness for its pulling power as we have had to pull up trees and stumps. Sometimes you just need brute force to get the job done.
However, Alice has been no slouch! She has been very instrumental in getting the property cleared of the overgrowth and railroad ties.
 What have we been clearing? First and foremost, the spot for the shop. Railroad ties, clothes line, rocks, cactus all had to be removed. And as best as Alice could, the ground leveled.
What have we been clearing? First and foremost, the spot for the shop. Railroad ties, clothes line, rocks, cactus all had to be removed. And as best as Alice could, the ground leveled. 

Second, comes the cleansing of the Prickly Pear overgrowth. We certainly won't clear the property of all Prickly Pear, but it must be beat back to a manageable parameter....away from the house and cars. Prickly Pear cactus becomes home to the pack rat. The pack rat is a cute but destructive little rodent, gnawing on anything, including vehicle wiring harnesses! The Prickly Pear also has nasty spines. It's not the long ones that hurt. There are small, almost invisible clusters that work their way through clothes and gloves to your skin to your skin.
Subscribe to:
Comments (Atom)

